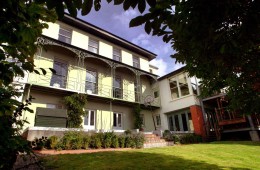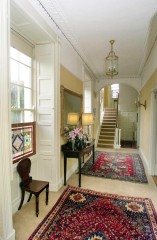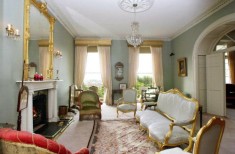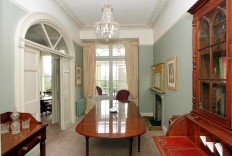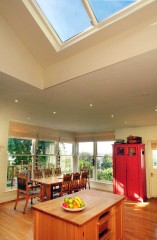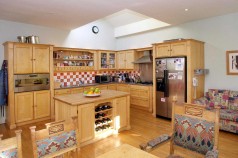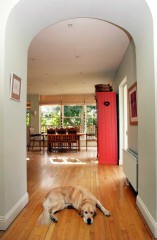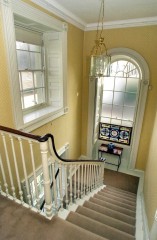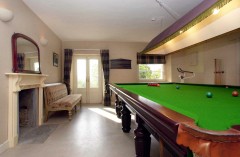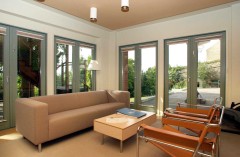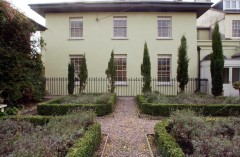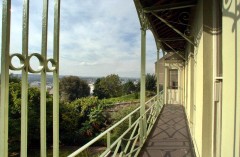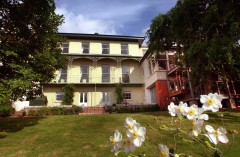|
One of the finest residences to be offered for sale in Cork |
|
||||||||||
|
An exceptional and substantial period
residence of character and charm, commanding panoramic views of the city |
|
||||||||||
|
|
‘Sunville’ Wellington Road Cork For
sale by private treaty with vacant possession. Tommy Barker, The Irish Examiners
Property Editor, has penned an article on this house. Read
it here
|
|
|||||||||
|
Accommodation |
|
||||||||||
|
A
slate flagged pathway leads through the Georgian front garden, to the
Georgian style enclosed entrance porch with tiled floor. The
front door is flagged by two Corinthian columns and opens to the reception
hallway with cloak closet and pine floor.
Double doors lead to the main hallway. |
|
|
|||||||||
|
Elegant Drawingroom
7.64 x
4.98m/25’ x 16’4” With
tall windows, attractive cast iron fireplace with Regency marble surround and
slate hearth, domed archway with folding doors leading to |
|
|
|||||||||
|
Diningroom/Library 6.33 x
2.91m/20’9” x 9’6” Having open
fireplace with marble surround, power points, double French doors leading to |
|
||||||||||
|
Bright Reading or Sun
Room 2.84 x
2.71m/9’5” x 8’10” With
panoramic views over rear garden and cityscape Sitting Room 7.48 x 5.54m/24’6” x 18’2” Featuring
tall windows overlooking garden and cityscape, cast iron fireplace in black
marble surround with slate hearth, dimmer lighting, pine flooring, domed
archway with folding panelled doors leading to |
|
||||||||||
|
Bright and airy
Kitchen/Dining Area
6.96 x 5.9m/23’ x 19’3” Having full
range of handmade maple built-in wall and floor units with shelving, drawers,
presses, cabinets, countertop with built-in hob and sink, tiled splashback, extractor fan, Gaggenau
electric oven, Whirlpool American style fridge, freestanding maple and pine
island with presses and cellarette, breakfast area, attractive oak floor,
doors leading to balcony and deck area, large bright area overlooking garden
and cityscape, spot lighting, intercom Utility off having
W.C. with toilet and washhand basin, fridge/freezer, plumbed for washing
machine, dryer, etc. Shelved pantry area with Belfast sink. Open hallway
leading to side entrance. |
|
||||||||||
|
|||||||||||
|
First Floor |
|
||||||||||
|
Attractive
open staircase with tall picture window leads to upstairs landing Master Bedroom 5.2 x 4.76m/17’ x 15’7” Having
Regency style marble fireplace with cast iron inset and tiled hearth, bright windows overlooking cityscape En-suite Dressing Room 4.27 x 2.55m/14’ x 8’4” Having
built-in wardrobes with sliding doors. Enclosed shower, separate W.C. with
toilet and washhand basin Bedroom 2 4.34 x 3.94m/14’3” x 12’10” Having
built-in wardrobes with shelving and lockers Bedroom 3 5.23 x 4.72/17’2” x 15’6” Having
windows overlooking cityscape, pull-down extending stairs to floored attic
area Bedroom 4 5.11 x 3.5m/16’ x 11’6” Having window
overlooking cityscape Stairs from
hallway leading to basement area, having slate flagged floor |
|
||||||||||
|
Outside Area |
|
||||||||||
|
Having domed
wine cellar and coal bunker. Utility area/washroom with fitted presses,
counter top and sink, gas fired central heating system, Smart vacuum system, plumbed
for washing machine and dryer Storeroom or Bedroom 3.88 x 2.27m/12’8” x 7’5” Snooker or Games Room 7.55 x 8.5m/24’9” x 28’2” With storage
area off, doors to patio area |
|
||||||||||
|
Independent Office Area |
|
||||||||||
|
Office Area 1 5.3 x 6.17m/17’4” x 20’3” Having French
doors opening to patio and deck areas Office Area 2 4.94 x 7.49m/24’7” x 15’9” With access
to patio area Staff Washroom/Canteen with separate utilities |
|
||||||||||
|
Outside |
|
||||||||||
|
At front: Enclosed
private garden with entrance gates, intercom security access. Garden laid out
in Georgian style with gravel pathways and hedge lined flowerbeds with
attractive pine trees. Slate flagged pathway leads to front door. Large
garage or workroom suitable for conversion to mews or townhouse. |
|
||||||||||
|
At rear: Two level Cedarlan
deck area. Open patio area along front of house. Two-tier landscaped gardens
laid out in grass lawn with gravelled pathways, featuring a profusion of
shrubbery and with flower bed borders, numerous trees including a budding
Magnolia, a 200 year old weeping Ash, apple, pear, plum and fig trees, fruit
bushes, wisteria and laurel, a herb garden, garden shed and bordered by old
sandstone walls. This magnificent garden has full southerly aspect and there
are steps leading to entrance from Summerhill
North. The balcony which is accessed from the kitchen and sunroom affords
panoramic views over the City with River Lee and surrounding countryside. |
|
|
|||||||||
|
v ‘Ventrolla’
windows v Zoned gas fired
heating system v Full alarm system v Intercom control of
front gates v Telephone/intercom
system |
v Masterkey system v Pressurised water
system v Numerous power
points, telephone points and
television points throughout v Walking distance of
city centre v Cityscape views |
|
|||||||||
|
Tenure: Freehold Solicitor: Ms. Juli Rea, Messrs. Ronan Daly Jermyn, 12 South Mall, Cork.
Tel: 4272333. We strongly recommend
the sale of this superb Georgian residence which has been renovated to the
highest standards throughout, and is decorated with taste and elegance. This
is a fine family home and is located close to all amenities including some of
the best schools in Cork, as well as shops and churches, and is within
minutes walking distance of the city centre. Situated in a historic part of
Cork, this house offers panoramic views over the city and surrounds. |
|
||||||||||
