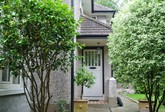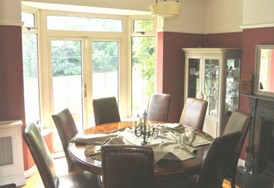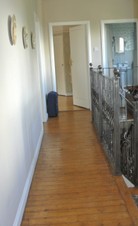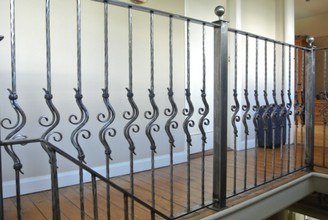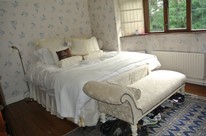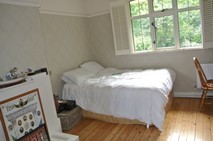Preliminary Notice
One of the finest family homes in Douglas on private grounds of one third of an acre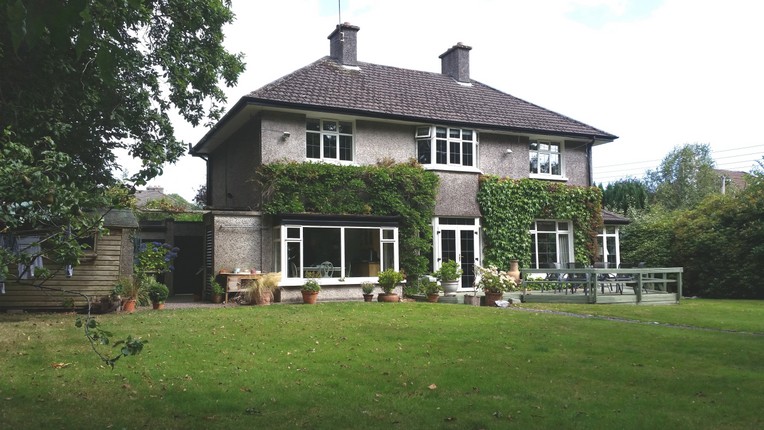
'Glencorran', Hettyfield, Douglas.
Glencorran is one of the finest period properties in one of the most prominent addresses in Cork.
It has been modernised and tastefully decorated by current owners while retaining its original charm and warmth.
![]()
Kitchen / Breakfastroom: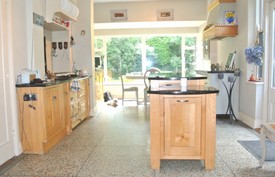
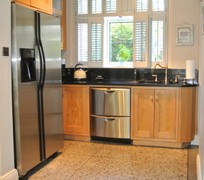
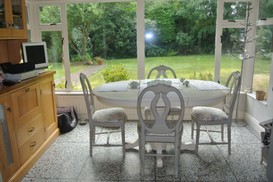
8.27 x 3.31m
27.1 x 10.1ft
Impressive long room with fitted spalted beech wall and floor presses, central granite topped island with drawers and presses, sgranite counter tops with sink inset, open scullery off, Miele electric oven and hob with extractor fan canopy, double doors to outside.
Ornate Terrazzo floor.
Breakfast area with views over gardens.
Bedroom No 4 / Dressing room:
2.31 x 2.04m
7.6 x 6.7ft
Fitted with presses and hanging rails.
Recessed spotlighting.
Bathroom:
3.3 x 2.76m
10.1 x 9ft
Having Victorian style free standing cast iron bath with brass taps, pedestal washhand basin, bidet and toilet.
Enclosed double shower cubicle with ‘Mira’ electric power shower.
Outside: 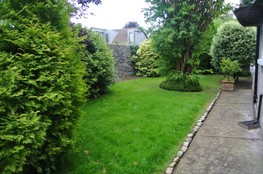
The house is approached through a single gate or double gate with large garage and gravelled drive.
At side:
Laundry room, plumbed for washing machine and dryer.
Converted Garage 5.89 x 2.92m - 19.4 x 9.1ft with pine floor, suitable for conversion to study or au-pair accommodation/granny flat.
Garden shed and boiler house with gas condenser boiler.
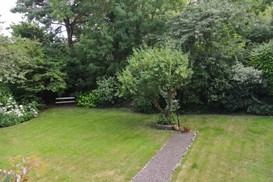
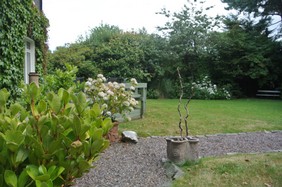
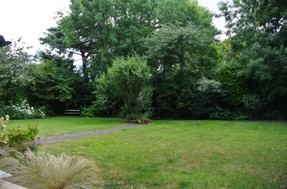
The private gardens with full southerly aspect are bordered by high stone walls with mature trees and hedging, and feature a profusion of shrubbery with gravelled pathways and flower beds.
The large gardens of c. 1/3 acre are laid out in grass lawn and feature a large raised deck area.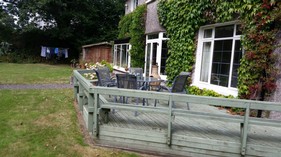
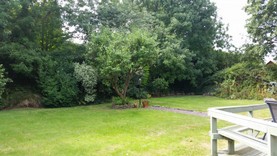
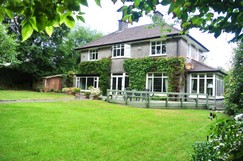
Features:
Gas central heating.
uPVC double glazed windows.
Full alarm system installed.
Outside security lighting.
Original pine flooring in most areas.
Many original features have been kept.
c. 220m² / 2380 ft² total floor area
Solicitor: James Whelan & Associates, Grattan Court. Washington St. West, Cork.
Tenure:
BER: E2 No. 106766900
We are delighted to offer this lovely Edwardian family home for sale to the discerning buyer seeking a mature home in one of Corks most sought after residential areas.
This fine property has been modernised and enhanced by the current owners while keeping many of the original features and it is full of charm and character.
The house was built in 1939 and occupies a private mature corner site in a quiet location yet is close to all amenities.
Within minutes drive and easy walk are boys and girls schools, two shopping centres, hotels, leisure centres, etc., and nearby are golf courses, equestrian centres, rugby, GAA. tennis and soccer clubs. It is within easy reach of Douglas Village with its restaurants, shops, pubs, etc.
The City centre is a short drive, Cork Airport 15 minutes, and there is easy access to the ring road network
Viewing: Strictly by appointment. Preferably with at least one days notice.
Guide Price: Offers in the region of €925,000 are invited for consideration.

