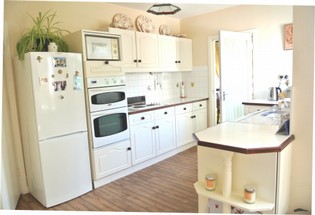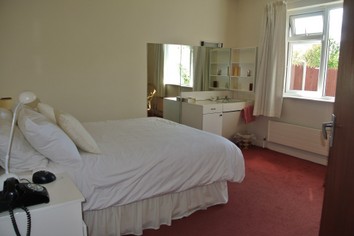Livingroom / Diningroom:
6.71 x 6.44m
22 x 21.1ft
L-shaped, having bright windows overlooking gardens.
Open fireplace in stone surround with mahogany mantle and tiled hearth. Sloping pine ceiling.
Numerous power points. Door to Kitchen.
Kitchen:
4.46 x 2.91m
14.7 x 9.6ft
Fully fitted with range of wall and floor presses, counter tops, double drainer stainless steel sink, tiled splashback, Tricity Bendix double oven, plumbed for dishwasher. Open to:
Utility room:
Plumbed for washing machine, with single drainer sink and shelving.
Master Bedroom:
4.1 x 3.68m
13.8 x 12.1ft
Having range of built-in wardrobes with shelving and presses over, Vanity unit with sink, power points, ‘phone point.
Large window overlooking gardens.
Bedroom 2:
3.28 x 3m
10.9 x 9.1ft
Having built-in wardrobes with mirrored vanity unit. Powerpoints. Window overlooking garden.
Bedroom 3:
2.97 x 2.72m
9.9 x 8.11ft
Having built-in wardrobes with mirrored vanity unit. Powerpoints. Large window.
Bathroom:
Having suite of pedestal washhand basin, toilet and bath, enclosed shower cubicle with Triton electric shower. Fully tiled walls and floor
Features:
Double glazed uPVC windows and doors throughout,
Oil fired central heating system and solid fuel stove,
Full security system with outside sensor lighting,
Multi channel TV
Site area: 0.56 acre
House: 1,876sq ft / 172 m²
Outside:
The house is approached by a tarmacadammed driveway with ample parking area and surrounded by tall mature trees and hedging.
The double level gardens are laid out in grass lawn with a profusion of trees and shrubs, flower beds and a gravelled open patio area with full southerly aspect and stone flagged area.
There is a garden shed and boiler house.
There is an area of scrubland with is part of the property and an unused area to the south.
Solicitor: Ms Carol Jermyn, Messrs Ronan Daly Jermyn Solicitors, 2 Park Place, Citygate Park, Mahon Point, Cork, Ireland
Tenure: Freehold
BER: F No. 107491318
Guide Price: €410,000
The Auctioneers are delighted to bring this lovely property to the market and highly recommend its’ sale.
It is in a lovely location on a south facing stepped site with mature gardens extending to over half of an acre.
The house has been tastefully decorated throughout and makes the most of the southerly aspect.
The extended Breakfastroom/lounge adds a comfortable family area to the residence.
It is located within easy distance of Glounthaune village and Glanmire with all their amenities and Cork city is easily reached via the South Ring Road and Tunnel.
It is close to the N8 motorway and the Eastern bypass.
