Accommodation:
The house is approached by a stone flagged patio with raised balustrade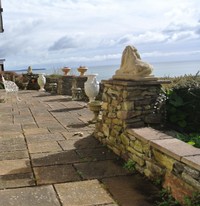

Livingroom: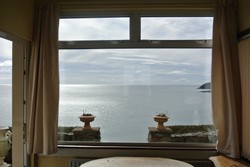
4.72 x 4.03m
15.6 x 13.2ft
Into bay window and having brick fireplace with marble hearth.
Built in bookcase.
Diningroom:
3.73 x 3.07m
12.3 x 10.1ft
Having built-in shelved press
Study / library:
3.71 x 2.73m
12.2 x 8.11ft
Large window
Kitchen:
3.72 x 2.63m
12.2 x 8.7ft
Full range of built-in oak wall and floor presses, counter top, sink, electric oven and hob, extractor fan, tiled splashback, numerous power points, hotpress with dual immersion.
Bedroom 1:
3.37 x 3.02m
10.1 x 9.11ft
Having built-in wardrobe with shelving.
Bedroom 2:
3.42 x 2.89m
11.3 x 9.5ft
Utility: With walk-in wardrobe
Outside: At Rear: Yard area with boiler house plumbed for washing machine, garden shed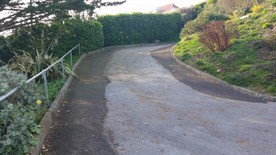

At side: Sloping tarmacadamed driveway and parking area. Separate pedestrian entrance.
Garage: Further down the hill
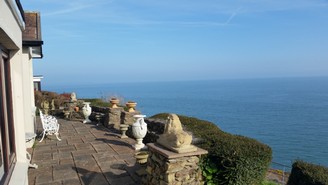
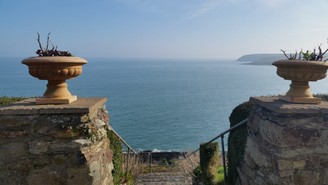
To Front: Stone flagged patio with raised stoneworked walls, lower crazy paved terrace with lounge area.
Sloping gardens of c 0.79 acres/.32 Ha acre with grass lawn, tiered and with pathway to lower shoreline level and featuring a profusion of shrubbery and flower beds.
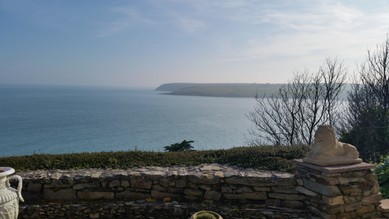
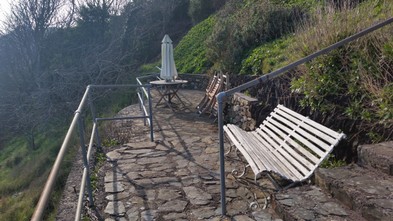
The sea views are one of the main features of this property with views over Ringabella Bay and the outer harbour from Power Head to Fish Point.
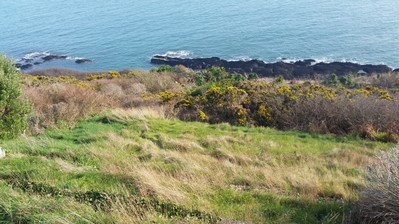
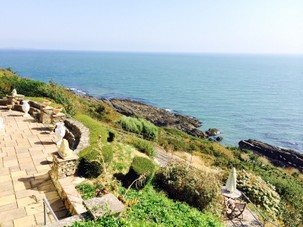
The reknown natural swimming pool Poulgorm is below the house. The charming village of Myrtleville is a few minutes walk with small shops, Bunnyconellan bar and restaurant, Pine Lodge bar and music venue, sandy beach. The Creek and Fennells Bay are nearby. Fountainstown is a few minutes drive away with its long beach.
Within easy drive are Crosshaven Village with many shops, restaurants and amenities and Carrigaline is a similar short drive.
Cork city is within 20 minutes and Ringaskidy is 15 minutes away.
Accommodation:
The residence is approached by a stone flagged patio with raised balustrade having urn topped portals to steps.

BER G
Solicitor:
Tenure: Freehold
Guide: SALE AGREED
Viewing: By Prior Appoiuntment




