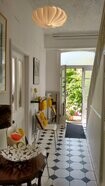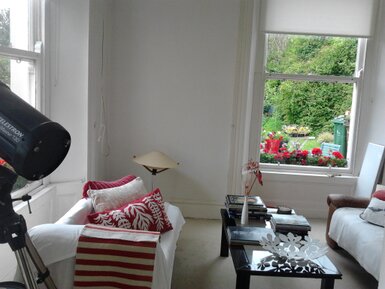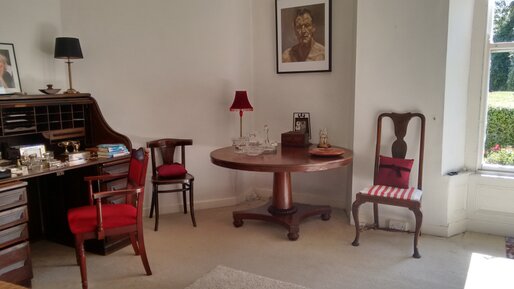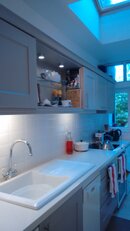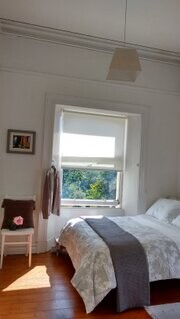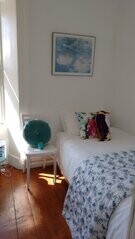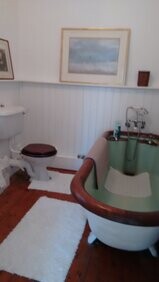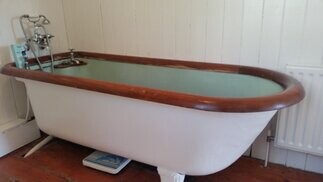Attractive Georgian 3 bedroomed semi-detached home of character in a peaceful country setting yet close to the city.
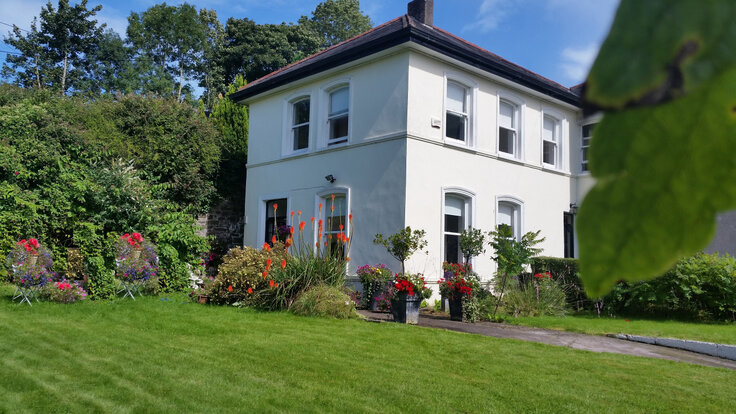
1, Hollymount House,
Mount Desert,
Lee Road,
Co. Cork.
For Sale by Private treaty with vacant possession
Hollymount House is an elegant property built in the 1850’s. It was originally the home of the High Sheriff of Cork and his wife Lady Kate Dobbin. Other notables who formerly resided there were Dunscome, Humphreys and Gale.
In the 1960’s it was sub-divided and it is the largest house No. 1 which is now for sale
THE west wing of Hollymount House on the Lee Road in Cork combines the grandeur of period living with the affordability of a three-bed semi.
It is the western section of a large early Victorian property where the High Sheriff of Cork Sir Alfred Graham Dobbin resided with his wife Lady Kate Dobbin at the turn of the 19th Century.
Built in the 1850s on a raised site overlooking the River Lee the house originally had 11 acres of land and a small garrison.
Names believed to have been associated with the property include the Dunscombes, the owners of nearby Mount Desert Estate.
When Hollymount House was divided into four separate residences by a builder in the 1960s, No 1 became the largest with approximately 1,600 sq ft of space. It also got the tennis court and bigger gardens than the others.
It’s been in the same ownership for the last 30 years and pains have been taken to preserve the original features in the house and to plant colour in to the gardens.
Decorated in restful shades of cream, the property is filled with antique pieces that the owners have collected over the years.
The 11’ high ceilinged rooms have original timberwork and ceiling decoration and the upstairs rooms have varnished original floorboards.
The elaborate slate fireplace in the drawing room is an example of Victorian craftsmanship at its best and is the main reason that the lady of the house fell in love with the property.
Another very distinctive original item can be found in the bathroom upstairs — a six-foot long cast iron bath, with claw feet and a mahogany rail around the side.
In the interests of light, part of the wall which divides the living room and the drawing room has been taken away.
This semi- partitioned room now has two high windows, looking towards the river at the front and another with garden views. It is here at the front windows that the lady of the house has positioned a large telescope to observe the night skies and keep track of the planets.
The kitchen only came into being after the subdivision of the big house and is consequently the most modern room.
It was extended and fitted with Velux windows, and this 14’ long galley kitchen has grey/green shaker style units made by UK company Plain English. Part of an L-shaped room, it opens into a tiled dining room which has a church pew and a large pine table. On the upper level are three pine-floored bedrooms which have recently been redecorated with Laura Ashley wallpaper and curtains.
The best views of the river are from the master bedroom, especially good in winter when the trees are bare.
The bathroom has painted timber wainscoting, period style fittings as well as the distinctive original bath. Fitted with oil central heating, the house has its original timber sash windows and a G BER energy rating.
The current owners were loath to interfere with original features and have left it to the next occupants to consider modern window options.
The area which was once occupied by the tennis court is now a lawned garden planted with Bourbon roses, Japanese Acers, Winter Jasmine and Camellias. Added colour has been introduced in the garden by a profusion of flowerpots and window boxes.
Auctioneer Tom Woodward says the interest in this elegant three-bed period house has been very good.
“The main attraction is the location — it’s within a five minute drive from the suburbs and city but has the privacy of the countryside. It also has character, charm and lovely gardens.
Kitchen/Diningroom:
4.47 2.76m
14.8 x 9.1ft
and
4.03 x 1.41m
14.7 x 4.8ft
L-shaped with long Kitchen having full range of fitted wall and floor presse, counter top with porcelain sink inset, Zanussi electric oven and hob, extractor fan, tiled splashback, numerous power points, plumbed for dishwasher, and washing machine, door to patio.
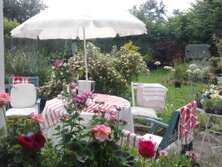
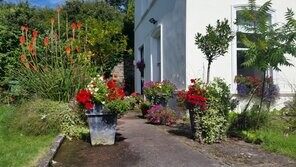

Gardens:
Wrought iron entrance gates with concrete driveway. Walled and hedged gardens laid out in grass lawn with a profusion of shrubs and flowers including Japanese Acers, Rhododendrons, Bay trees, Lilac, roses and much more.
The house has a large south and west facing garden. Once a tennis court, the garden is a possible site for a separate building or a large extension to the house. It is a secure private space for children to play. This garden has huge potential for a dedicated gardener. It already has some carefully chosen shrubs and plants e.g. Bourbon roses, Japanese Acers, Bays, Winter Jasmine, Rhododendrons and Camellias.
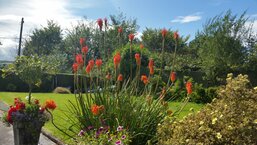
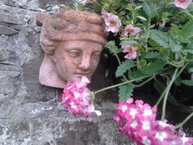
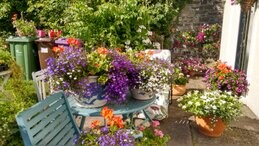
Features:
Oil fired central heating system
Full security alarm system
Waste treatment plant
Mains water
Solicitor: Messrs O'Flynn Solicitors, The Old Mill, Off Main Street, Old Waterpark, Carrigaline,
Co. Cork.
Tenure: Freehold
BER: G
This Lee Road, Cork home is packed with period charm
Irish Examiner
Saturday, October 03, 2015
Trish Dromey
Trish Dromey visits a house which retains many of its original Victorian features.
Lee Road, Cork €360,000
Size: 148 sq m ( 1,600 sq ft)
Bedrooms: 3
Bathrooms:1
BER:G
THE west wing of Hollymount House on the Lee Road in Cork combines the grandeur of period living with the affordability of a three-bed semi.
On the market with a guide of €360,000 No 1 Hollymount House is the western section of a large early Victorian property where the High Sheriff of Cork Sir Alfred Graham Dobbin resided with his wife Lady Kate Dobbin at the turn of the 19th Century.
Built in the 1850s on a raised site overlooking the River Lee the house originally had 11 acres of land and a small garrison.
Names believed to have been associated with the property include the Dunscombes, the owners of nearby Mount Desert Estate.
When Hollymount House was divided into four separate residences by a builder in the 1960s, No 1 became the largest with approximately 1,600 sq ft of space. It also got the tennis court and bigger gardens than the others.
It’s been in the same ownership for the last 30 years and pains have been taken to preserve the original features in the house and to plant colour in to the gardens.
Decorated in restful shades of cream, the property is filled with antique pieces that the owners have collected over the years.
The 11’ high ceilinged rooms have original timberwork and ceiling decoration and the upstairs rooms have varnished original floorboards.
The elaborate slate fireplace in the drawing room is an example of Victorian craftsmanship at its best and is the main reason that the lady of the house fell in love with the property.
Another very distinctive original item can be found in the bathroom upstairs — a six-foot long cast iron bath, with claw feet and a mahogany rail around the side.
In the interests of light, part of the wall which divides the living room and the drawing room has been taken away.
This semi- partitioned room now has two high windows, looking towards the river at the front and another with garden views.
It is here at the front windows that the lady of the house has positioned a large telescope to observe the night skies and keep track of the planets.
The kitchen only came into being after the subdivision of the big house and is consequently the most modern room.
It was extended and fitted with Velux windows, and this 14’ long galley kitchen has grey/green shaker style units made by UK company Plain English.
Part of an L-shaped room, it opens into a tiled dining room which has a church pew and a large pine table.
On the upper level are three pine-floored bedrooms which have recently been redecorated with Laura Ashley wallpaper and curtains.
The best views of the river are from the master bedroom, especially good in winter when the trees are bare.
The bathroom has painted timber wainscoting, period style fittings as well as the distinctive original bath.
Fitted with oil central heating, the house has its original timber sash windows and a G BER energy rating.
The current owners were loath to interfere with original features and have left it to the next occupants to consider modern window options.
The area which was once occupied by the tennis court is now a lawned garden planted with Bourbon roses, Japanese Acers, Winter Jasmine and Camellias.
Added colour has been introduced in the garden by a profusion of flowerpots and window boxes.
Auctioneer Tom Woodward says the interest in this elegant three-bed period house has been very good.
“The main attraction is the location — it’s within a five minute drive from the suburbs and city but has the privacy of the countryside. It also has character, charm and lovely gardens.
VERDICT: Besides period appeal and river views, the house has the site of the old tennis court which could be used for an extension or even another house.
Woodwards are delighted to bring this lovely home to market.
While in good general condition there is plenty scope to extend and take advantage of its sunny southerly side aspect.
It occupies a splendid elevated rural position with panoramic views over thr surrounding countryside yet is minutes drive from all the amenities of the city centre and the thriving towns of Ballincollig and Blarney
The house is on an elevated site with panoramic views of the River Lee, and an overwintering site for birds.
This quiet location has wonderful woodland walks towards Mount Desert and along by the River Lee. This area is a haven for wildlife. There are spectacular sunsets and night skies from this elevated site.
Hollymount House is within walking distance of Cork City, University College Cork, Lee Clinic, the Markdyke Arena and Fitzgerald’s Park.
Viewing:
By prior appointment with the auctioneers - at least one days notice to facilitate the vendors please.
Guide Price: €360,000

