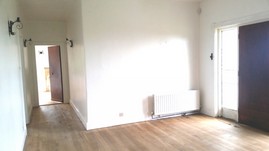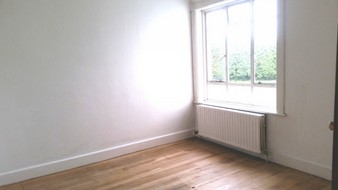New to Market - Executors Sale
Elegant and spacious detached family home occupying an elevated position of c. 1 acre with panoramic views over the southern suburbs and surrounding countryside and River Lee
Springfield House, Burkes Hill, Tivoli, Cork.
A large family home, with potential for many uses, this house affords a fabulous opportunity to update and maybe expand the footprint to take advantage of the elevated gardens which enjoy full southerly aspect and panoramic views over the City, downriver from Blackrock castle to the City quays, and over the southern countryside. Accommodation briefly: Large entrance hall, Livingroom with panoramic views, diningroom and kitchen, 5 bedrooms and bathroom upstairs. Large garages outside suitable for conversion. C. 1 acre of mature gardens laid out in grass lawn with hedged borders, swimming pool and wooded area with paths and mature trees and shrubbery. In a lovely rural setting yet within minutes drive of all amenities, schools, shopping centres, etc and within easy drive of the city centre.
Accommodation:
The house is approached through limestone pillars with double cast iron entrance gates and gravelled drive with parking.
Concrete steps to covered porch.
Livingroom: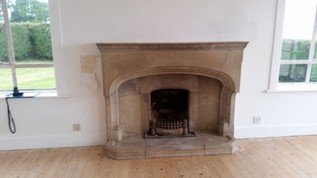
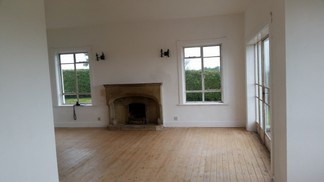


7.68 x 5.97m
25.2 x 19.7ft
L-shaped. Large window and double French doors affording panoramic views over southern hills and down river. Antique stone fireplace with hearth. Powerpoints. Doors to raised terrace.
Kitchen:
3.98 x 3.77m
13 x 12.4ft
Having tiled floor, bright window, range of presses, stainless steel sink, powerpoints.
Guest WC
Having washhand basin and toilet. Tiled floor.
Upstairs: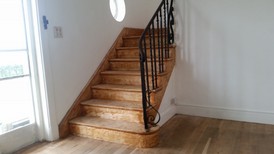

Stairs with wrought iron bannister. Long hall with timber floor. Hotpress with shelving.
Bedroom No. 1: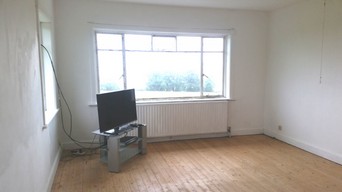

5.84 x 3.97m
19.2 x 13ft
3 windows offering panoramic views downriver and of the countryside.
Having built-in wardrobes with washhand basin.
Bedroom No. 2:
3.82 x 3.37m
12.6 x 11ft
Bright window with panoramic views.
Bedroom No. 3:
3.57 x 3.5m
11.8 x 11.6ft
Bright window with panoramic views. Built-in wardrobe. Pedestal washhand basin.
Bedroom No. 4:
4.31 x 3.01m
14.2 x 9.1ft
Bright window with panoramic views.
Bedroom No. 5
3.16 x 2.84m
10.5 x 9.3ft
Built-in wardrobe. Washhand basin. Window with country views.
Bathroom:
2.12 x 1.85m
6.11 x 6.1ft
Having bath, pedestal washhand basin, tiled walls,
Large attic area
Features:
Oil fired central heating
Elevated site of c. 1 acre with panoramic views
Close to all amenities and south ring road network.
Outside:
The house is approached through limestone pillars with double cast iron entrance gates and gravelled drive with parking.
The large elevated garden is laid out in grass lawn with mature hedge borders, a profusion of shrubbery and trees.
There is a raised stone flagged terrace with dwarf walls having full southerly aspect and panoramic views over the surrounding countryside, downriver and over to Beaumont and west over the City.
There is a wooded corner with outside swimming pool, pathways and cobbled rest areas.
There are two large workrooms/garages suitable for conversion and a rear walled in ‘Kitchen’ garden. Boiler house and utility room.
The house is serviced by a waste treatment unit and has well water
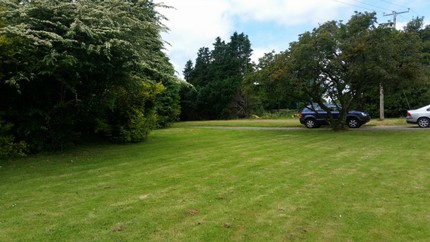
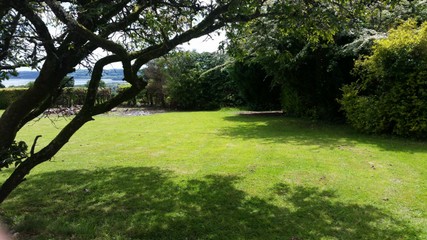
Panoramic elevated views
Solicitor: Messrs. Philpott Creedon & Co, 43 Grand Parade, Cork
Tenure: Freehold
BER: G Ber No. 108636622
The Auctioneers are delighted to bring this property to the market and highly recommend its’ sale.
It occupies a large mature elevated site with panoramic views east downriver and west over the City.
The house offers excellent potential for modernisation and possible extension to enhance the superb views and full southerly aspect.
While in a lovely rural area it is located close to all amenities and within easy drive of the city centre and ring road network.
BER G
Solicitors: Messrs Philpott Creedon & Co., 15/16 Washington Street, Cork.
Guide Price €650,000
Viewoing: Strictly by prior appointment with at least one days notice to facilitate the vendors

